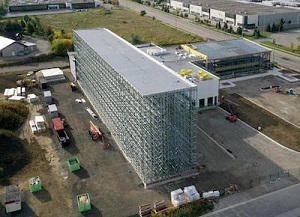 Thursday, April 18, 2024
Thursday, April 18, 2024  Thursday, April 18, 2024
Thursday, April 18, 2024 
A logistics facility being constructed in the Greater Toronto Area city of Mississauga is taking space optimization and automated storage and retrieval systems to new heights in this country. Literally and figuratively.
However, it won’t be long before these types of buildings are much more common, industry experts say. That is especially true in large cities where available land is at a premium and vacant industrial space at or near historic lows.
Greyson Construction is building the 14,000-square-foot logistics warehouse at 6775 Maritz Dr. in Mississauga for Blum Canada, a company which supplies furniture hinges, runners and other parts.
Due to efficiencies created by the automated pallet storage and picking system, the building’s footprint is one-quarter the size of a typical warehouse, while rising 80 feet in height.
It’s one example of what big-city Canadian logistics space can and will look like in the near future, fuelled by surging demand for e-commerce distribution centres in Vancouver, Toronto and other major centres.
Greyson’s building is expected to complete for Blum in the summer of 2020. At its heart is an automated storage retrieval system designed and installed by Dematic Limited, a European company with a Canadian office, said Greg Johnson, Greyson’s president.
He said the racking system was designed, fabricated and installed by SSI Schaefer.
The system will make the warehouse almost entirely computer-automated with “very narrow aisles” of only six feet wide.
The picking machines will ride a rail system and employ lasers to locate pallets for retrieval. A conveyor system will take the pallets to employees in a picking station, who will then load the products for shipment.
Johnson said the warehouse can hold 6,000 pallets, but will require only 2.3 square feet of floor space per pallet, compared to triple or quadruple the required space in a traditional warehouse system.
“With a conventional building . . . they would need 60,000 square feet of floor area,” he said. “You’re almost shrinking the building by three quarters.”
He said the picking system also eliminates the need for forklift operators. If a company was shipping entire pallets without the need to sort specific items, the warehouse could be “completely automated,” meaning no human element, Johnson suggested.