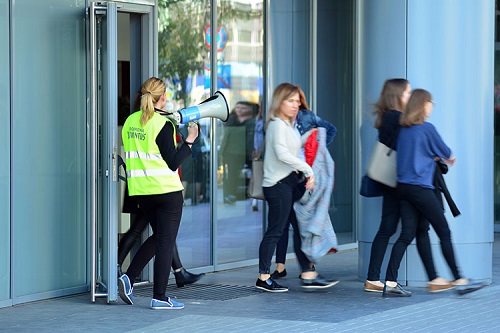 Thursday, April 25, 2024
Thursday, April 25, 2024  Thursday, April 25, 2024
Thursday, April 25, 2024 
As provincial commerce slowly edges upward, business owners are seeking to bring steadiness to their operation while continuing to safeguard the health of their employees. Of course, for every company, whether it is in the industrial sector, a building management firm, etc., the objective is to return to a level of financial stability. As business organizations reach normalcy, some operators and managers are budgeting funds for the upgrade of their fire safety plan. From multi-story office buildings to manufacturing plants, the approved fire safety plan includes processes and procedures to respond to the most likely fire scenarios relevant to the business activities and hazards. For schools, hotels, and shopping centers, etc. the approved fire safety plan sets forth the on-site supervisory personnel training guidelines in order to initiate an effective and swift evacuation of the building occupants. From the moment the fire alarm system has been activated, it is of the utmost importance that all elected building or business supervisory team personnel react immediately and carry out their roles and responsibilities.
It is the responsibility of building owner, management team and/or the business operator to ensure a clear path to provide all occupants with adequate means of escape, and to maintain the emergency lighting to illuminate the building exit routes. The outside assembly areas (also known as muster points) are strategically marked on the site plan drawings in the approved fire safety plan. As evacuees gather at these muster points, the building supervisor or other designated emergency management personnel will be able to execute a roll-call and identify missing evacuees to the responding fire services arriving at the scene. If there are any occupants with hearing / visual impairment, physical limitations or who are wheelchair bound, special procedures for each of these persons are outlined in the approved fire safety plan.
It is a provincial fire code requirement to keep the fire safety plan contents and floor layout drawings up to date at all times. This ensures the plan continues to accurately reflect the current building layout, the placement of the fire and life safety equipment, the current list of persons requiring assistance, emergency contact / phone information, etc. Advanced updates, such as structural modifications, extensive changes to floor layouts, renovations, fire safety system upgrades and building ownership transfers, etc. may warrant possible re-submission of the plan to the city fire services. This article was contributed by Firepoint Inc, serving the GTA since 1997, developing fire department approved fire safety plans for newly constructed and existing buildings. See www.firepoint.ca or call 905-874-9400.