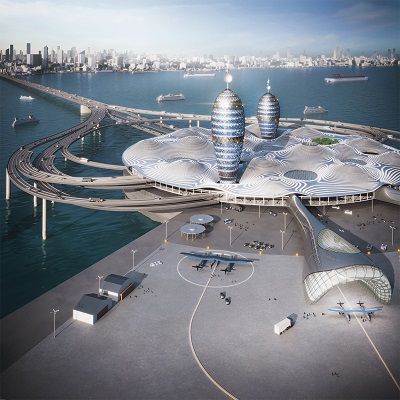 Tuesday, April 23, 2024
Tuesday, April 23, 2024  Tuesday, April 23, 2024
Tuesday, April 23, 2024 
On August 2, 2020, SpaceX Dragon 2 successfully splashed down in the Gulf of Mexico, returning private astronauts Bob Behnken and Doug Hurley from a resupply mission to the International Space Station. This historic flight marked the first manned commercial space flight; and to many, it signifies the beginning of space travel for civilians. As recreational flight shifts from science fiction to reality, designers wonder what public space travel will look like. SPACEPORT CITY may be among the first architectural projects to provide an answer.
SPACEPORT CITY is a major transportation hub proposal created through collaboration with Space Port Japan Association, Dentsu, Canaria, and Noiz Architects. It is designed to support the commercialization of space travel while providing a center for research and other alternative space-related programs.
Renderings of the space illustrate a landscape of undulating spherical surfaces embellished with rows of solar panels at an impressive scale. Green biophilic elements disrupt the stark white roofscape to provide space for programs such as public gardens, observation areas, and even assorted farmland.
Like many transportation projects, the organization of SPACEPORT CITY is defined by security measures. Arrivals, departures, and auxiliary programs are located on individual floor plates and connected by sky bridges in specific areas. Semispherical volumes of space are scattered across the five floors, creating boundaries for isolated programs while maintaining a visual connection to the center.