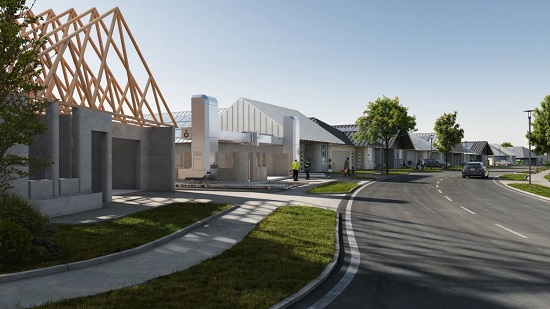 Sunday, September 29, 2024
Sunday, September 29, 2024  Sunday, September 29, 2024
Sunday, September 29, 2024 
Perched in the rocky, rolling, cactus-filled foothills of Desert Hot Springs, California, midway between Palm Springs and Joshua Tree, is the sleek prototype of a 3D printed home known as the “Mighty Quatro.” Designed by Culver City architects EYRC and built by automated home manufacturer Mighty Buildings, the flat, rectangular abode, faced with textured 3D printed panels and tall, rectangular windows, is the first of almost two dozen that will soon help fill a gated community here.
Oakland-based Mighty Buildings asserts that its homes are twice as fast to build, 99 percent less waste-generating, far more precisely-crafted, and (thanks to its stone-like composite) four times stronger than conventional residences. When it launched in 2017, it planned to create one-off lodgings for discerning homeowners. But their model has since shifted dramatically in favor of projects like this one, in which they partner with homebuilders to create larger developments.
“Working with developers means we can have a far greater impact,” notes Mighty Buildings cofounder Alexey Dubov. “Everything is more efficient this way,” adds firm COO Russ Atassi. “Getting permitting is more efficient. Laying out sites is more efficient. Grading is more efficient. Working with local officials is more efficient.”
Construction on Mighty Homes’ Desert Hot Springs community, developed by Beverly Hills-based Palari, is already underway, and when complete will feature 20 Mighty Quatro units and 50 traditionally constructed units. Each Mighty Quatro measures 1,176 square feet with two bedrooms, two bathrooms, and a separate ADU. Many will have their own pool.
Their designs recall those of Art and Architecture Magazine’s Case Study House program, launched in 1945 to create inexpensive and efficient model homes by some of Southern California’s best architects. In fact the prototype is the spitting image of Craig Ellwood’s Case Study House 18, built in 1957.
Keep reading on fastcompany.com